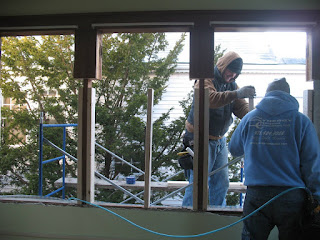Just when we were having fun....
What better way to spend the first weekend of the new year than to Shop Vac the basement, inspect the foaming work and look for any air leaks? You should try it. With the plaster shielding finally removed, the first full inspection in 80 years would now be possible. The unusually "cold" cold would make the hunt for air leaks a snap.
First, if you have a minute, a little background on foundations:
Your modern poured concrete foundation, with their "finished" basements, toy rooms, shag carpet, and home theaters, are designed for all those shallow people with weak constitutions. You know the type? Think folks with hoop earrings and cheese whiz. These are people who have trouble committing to anything larger than themselves......like a basement.
Your field stone walled basement, on the other hand, is something akin to the darkest corners of the Bastille. Children will never willingly go into a field stone basement because they know that an under-lit New England basement is where nightmares are born, and sometimes are secretly buried. A field stone wall is a living, breathing, heaving, moving entity just barely held together by a lime-based mortar softer than your fingernail. As they age, the ancient walls poop little piles of lime dust. They form cleaving cracks that several generations of immigrant Italian and Irish labor have toiled to keep stiched together.
How does one maintain a field stone basement? The sage advice fluctuates between, "It's 80 years old, and it's going to survive you, your children, and your grandchildren", to a recommendation for regular annual checks and touch-ups which end only when you die.
The "foundation" of this most recent foundation concern can be seen in the corner behind our state-of-the-art, gleaming laundry center. (
Why, you can just about eat off the floor!) Not the 4 ft gaping crack leaking arctic air, no not that. That we can fix. No, what spooked me, was behind that crack. A void opening at the top roughly large enough for Jimmy Hoffa. Truth be known, I almost stuck my whole arm in there, until Jimmy Hoffa came to mind.

Oh no, what to do?
An urgent call to the mason (stone mason not the cult with the protractors) was met with a rapid response, "be there in 30 minutes". The mason arrived, looked around, and said, "ehh, no big deal, we fix it after your project is done. You know, this foundation is 80, and will last another 100 years no problem."













































 December 29, 2008: a quick strip
December 29, 2008: a quick strip









